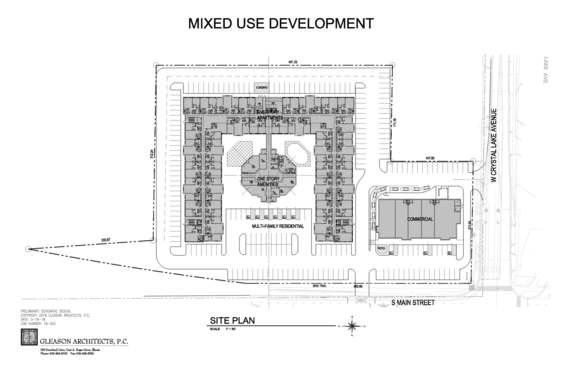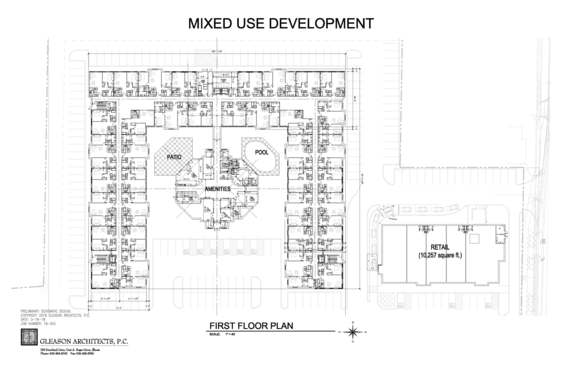Client: Crystal Lake Mixed-Use
Type: This project consists of a single six-story, 620,000 sq. ft. mixed use building, with a 50/50 mix of 217 one-and-two-bedroom apartments. A six-story parking garage with roughly 67 parking spots will wrap the building’s living areas, with 67 parking stalls on-grade, and 478 stalls in the garage itself.
Address: S. Main Street & W. Crystal Lake Avenue, Crystal Lake, IL

